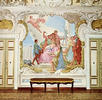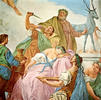Villa Widmann Foscari
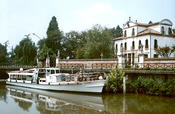
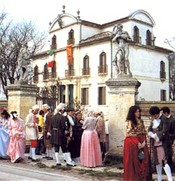
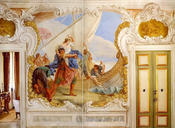
|
The building complex that
makes up the Villa, in addition to the Barchessa and the chapel, was
erected at the end of the 18th century by the Scherimann, noble family
of Persian origins who had found their fortune in commerce in an area
that is still known as la Riscossa. The Sherimanns had purchased the
land fro the Donà family towards the end of the 1600's,
and indeed, the two older buildings existing near the villa (one was
demolished by the Foscari family some years ago) bore the coat of
arms of the Donà family. The building of the villa on the Riscossa
property was completed in 1719 and was made up of a simple cube shaped
building in addition to a grand farmhouse with a wide portico and
annexed chapel. The date is stated above the entrance doors leading
into the villa's ballroom. It is believed that the architect
was A. Tirali, due to the similarity of the style of these buildings
with the works that have been attributed to this Venetian architect.
By examining some of the most ancient pieces of stone included in
the farmhouse walls it is believed that the new buildings were erected
on the rubble or on the partial demolition of a previous building.
It is most likely that the previous building used to be owned by the
Moro family as the family's coat of arms are still quite evident
in the courtyard of the barchessa. In the prints by Costa "Views
of the palace of count Seriman" one can see the main building
on the left on the corner where the Pionca river meets the Brenta
and on the right the farmhouse is quite clearly depicted with its
wide arches that flank the two sides of the building; on the right,
slightly detached from the main complex, there is the chapel. The
main building is made up of a square base; from the entrance hall
decorated in a classical style on the ground floor, one can access
the central hall which in turn provides access to another four rooms.
Just after the mid 1700's the villa was taken over by the Widman
family who proceeded to modernise the main building according to the
French rococo taste and extended the barchessa leading it up to the
church. The extension works consisted in heightening the central part
of the building, the addition of curved gables to some windows and
changing the existing ones according to the rococo taste. The ceiling
of the central hall was demolished to provide greater elevation to
the room and several bedrooms were made on the second floor. All the
rooms were finely decorated with precious polychrome stuccoes.
A new room was added to the chapel that was divided from the main
church by a grid; this room was probably used by the women of the
family for confession.
Amongst the many illustrious guests who were hosted in the villa there
was also the famous playwright Carlo Goldoni who was a friend of Ludovico
Widman. The playwright was hosted by the Widmans for a long period
of time especially in the Villa of Bagnoli as the same Goldoni recalled
in his memoirs. Other famous guests include Cardinal Sarto, at the
time Patriarch of Venice, the musicians Malipiero, Igor Stravinsky,
the dialect poet Pasto and Gabriele d'Annunzio, friend of Count
Pietro Foscari, was often guest.
The Villa has been owned by the Provincial Council of Venice since
1984. |
The garden
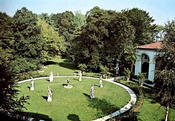
|
The garden, rich in plants,
bushes and flowers, branches out north of the villa. Numerous soft
stone statues rise against the green pines. They represent nymphs,
gods, cupids with their arrows: mute presences that recall the fable-like
world of the classics. Marvellous lime trees flank the paths; on the
right, beyond the farmhouse, a wide space is delimitated by the low
greenhouses where a swimming pool was built in the 1970's. This
is the same time in which the large lake with its monumental fountain
and new pathways were built. |
The ballroom
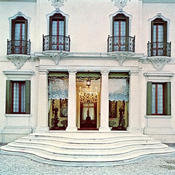 Although
rather small, the ballroom of Villa Widman provides the eyes of the beholder
a wealth of decorations that find no match anywhere else along the Brenta
Riviera. Fully frescoed with scenes depicting myths and decorated with rococo
vaults, the hall is characterised by the light gallery set at mid-height
along all four walls. At the corners, four perches used to host the singers
during receptions. Although
rather small, the ballroom of Villa Widman provides the eyes of the beholder
a wealth of decorations that find no match anywhere else along the Brenta
Riviera. Fully frescoed with scenes depicting myths and decorated with rococo
vaults, the hall is characterised by the light gallery set at mid-height
along all four walls. At the corners, four perches used to host the singers
during receptions.
The rape of Helen by Giuseppe Angeli deserves special attention: a young
Paris forcefully lifts Helen moving towards the vessel that is ready to
sail away; two sailors hold on to the mooring line while others tend to
the sails. The composition is well organised within a pyramid shape, the
clear and swift trace underlining the movement of the scene.
"Diana with cupids" has been attributed to G. Angeli: the goddess
has just alighted from the carriage that has stopped on white clouds surrounded
by cheeky cupids. Below, two flying cherubs hold a vase full of flowers.
|
 Although
rather small, the ballroom of Villa Widman provides the eyes of the beholder
a wealth of decorations that find no match anywhere else along the Brenta
Riviera. Fully frescoed with scenes depicting myths and decorated with rococo
vaults, the hall is characterised by the light gallery set at mid-height
along all four walls. At the corners, four perches used to host the singers
during receptions.
Although
rather small, the ballroom of Villa Widman provides the eyes of the beholder
a wealth of decorations that find no match anywhere else along the Brenta
Riviera. Fully frescoed with scenes depicting myths and decorated with rococo
vaults, the hall is characterised by the light gallery set at mid-height
along all four walls. At the corners, four perches used to host the singers
during receptions.

