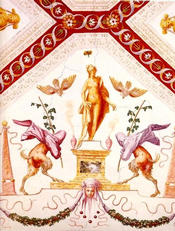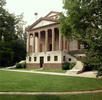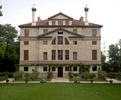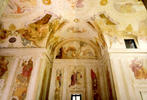Villa Foscari knows as the Malcontenta Villa


|
The villa designed by Palladio
for the brothers Nicoḷ and Alvise Foscari around the end of
the 50's rises as an isolated block and lacking agricultural
appurtenances at the border of the Lagoon on the side of the river
Brenta. More than a villa used for farming purposes, this was a suburban
residence that could easily be reached by boat from the centre of
Venice. The family of its patron was one of the most powerful families
of the city. And it was so that the residence was provided with majestic
features, almost regal features, unknown to all the other villas of
Palladio, which is enhanced by the splendid interior decorations by
Battista Franco and Gian Battista Zelotti. The villa rises on a high
basement that separates the first or 'noble' floor from
the damp ground, augmenting the magnificence of the building that
is lifted up as though on a podium, like an ancient temple. The villa
sees the coexistence of motifs that recall the building traditions
of the Lagoon while also evoking ancient architecture: like in Venice,
the main façade is turned to the water, but the model for the
pronaos and the large stairways is definitely the small temple at
the mouth of the Clitumno which was well known to Palladio. The majestic
twin access ramps forced visitors to walk along a ceremonial pathway:
having approached the front of the building they would ascend to meet
the owner who awaited them at the centre of the pronaos. The solution
traditionally adopted by Palladio to present stiff sides to the jutting
proanos is set aside in order to provide access to the stairways.
The villa provides especially effective evidence of the ability of
Palladio to achieve monumental effects while using poor materials,
basically brick and plaster. The degradation of the surfaces clearly
shows that the villa is built in brick, including the columns (with
the exception of the elements that are more easily derived from stone,
including the bases and capitals), with a marble-effect plaster that
imitates the effect of a stone surface with an ashlar effect, similar
to what used to at times be visible on the naos of the ancient temples.
The rear façade is one of the most successful examples of Palladio's
work: a system of gaps makes the interior plan visible; think of the
vaulted wall of the central hall that is almost see-through thanks
to the thermal glass panel overlapping a three-light window. |
|







